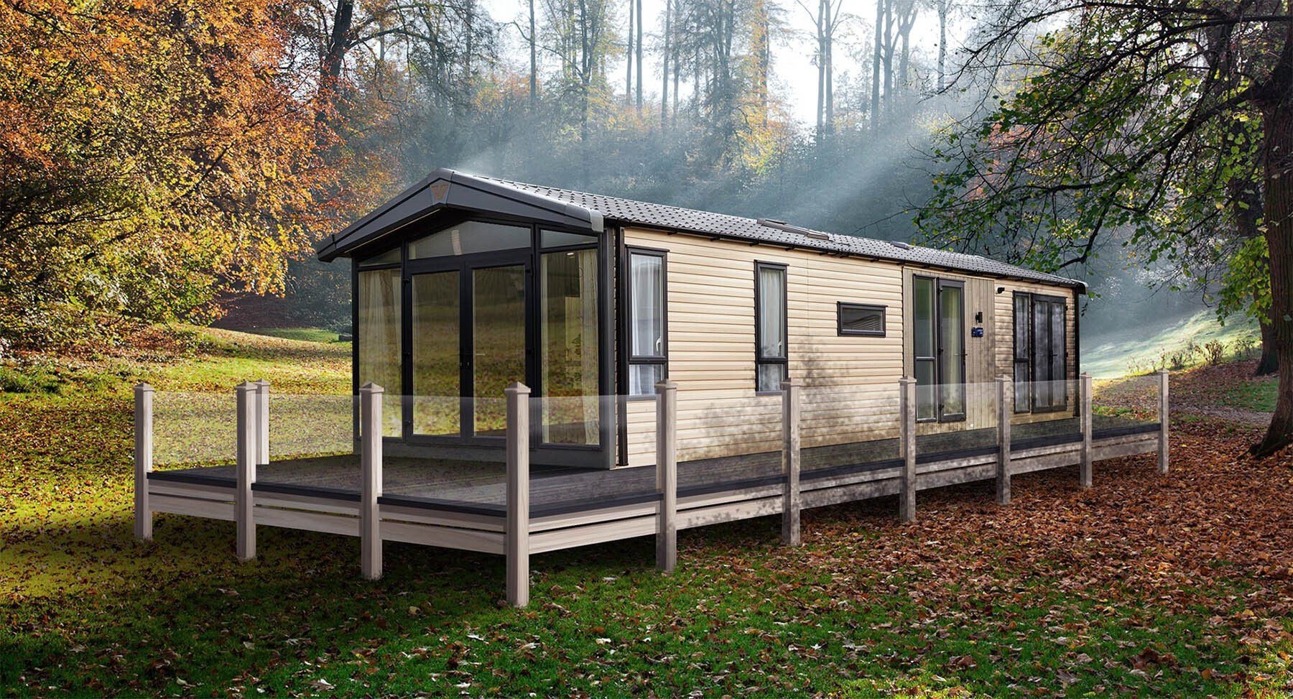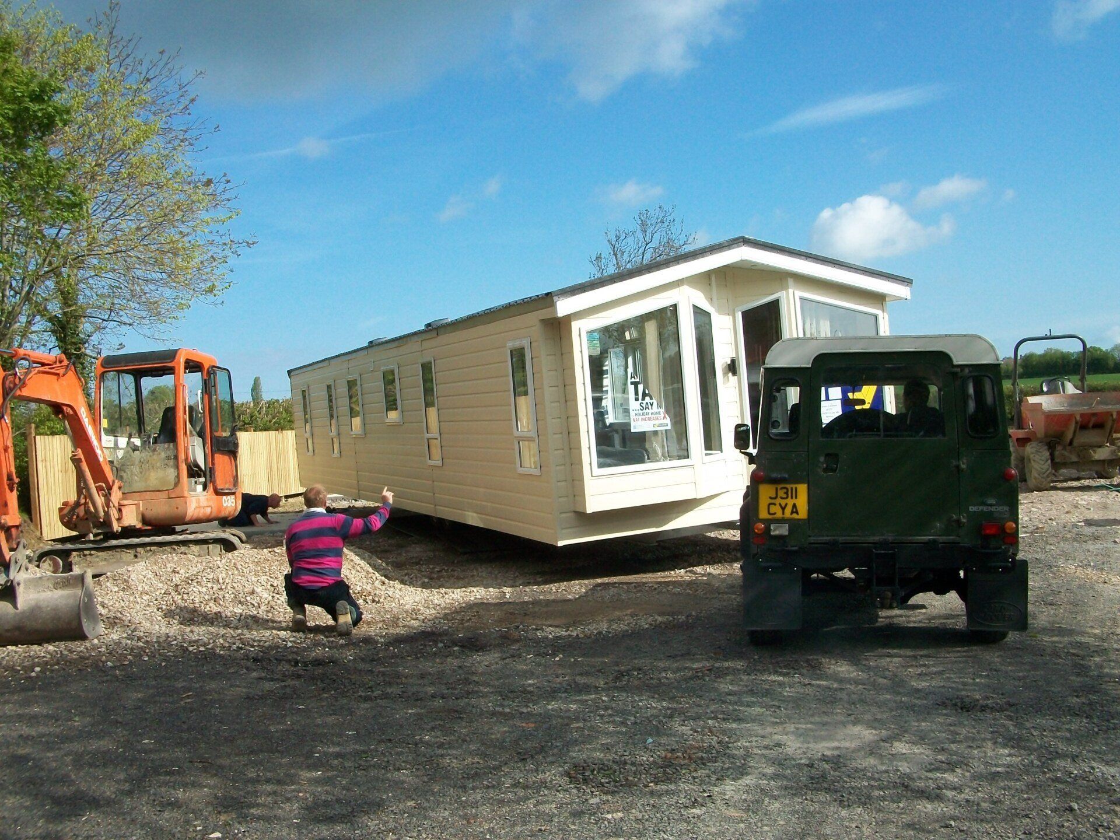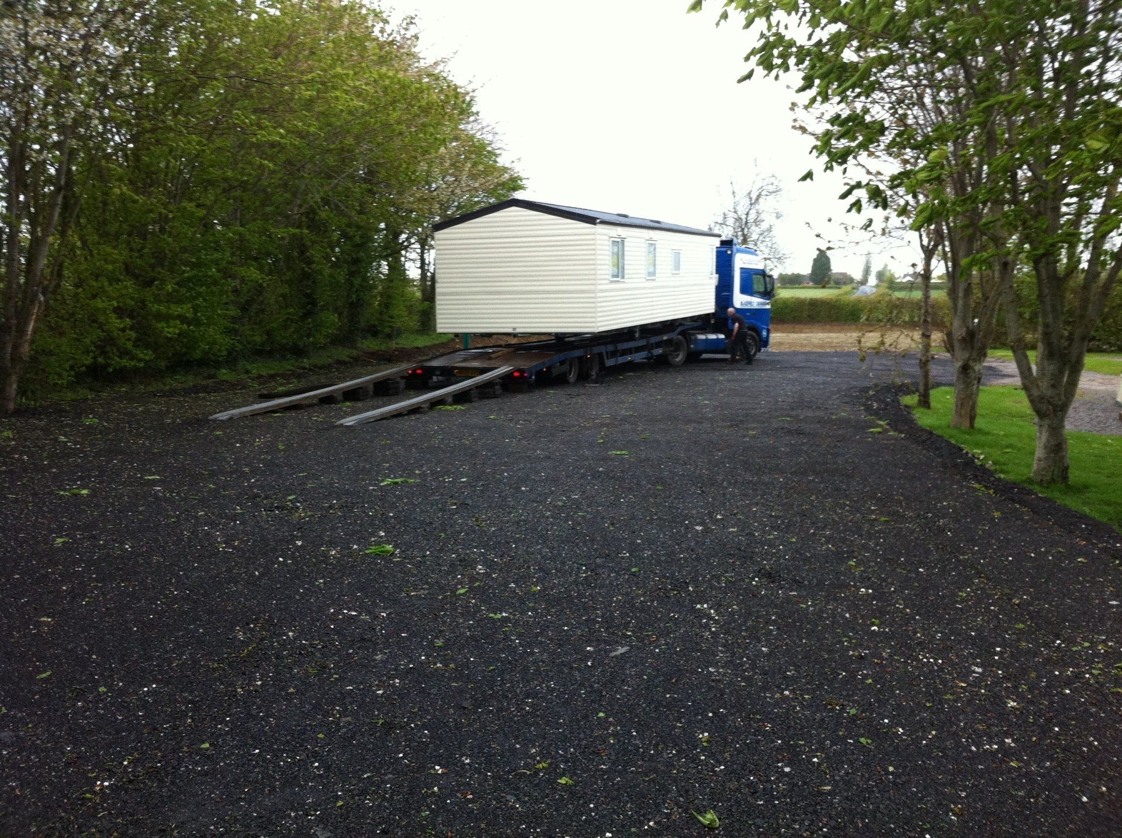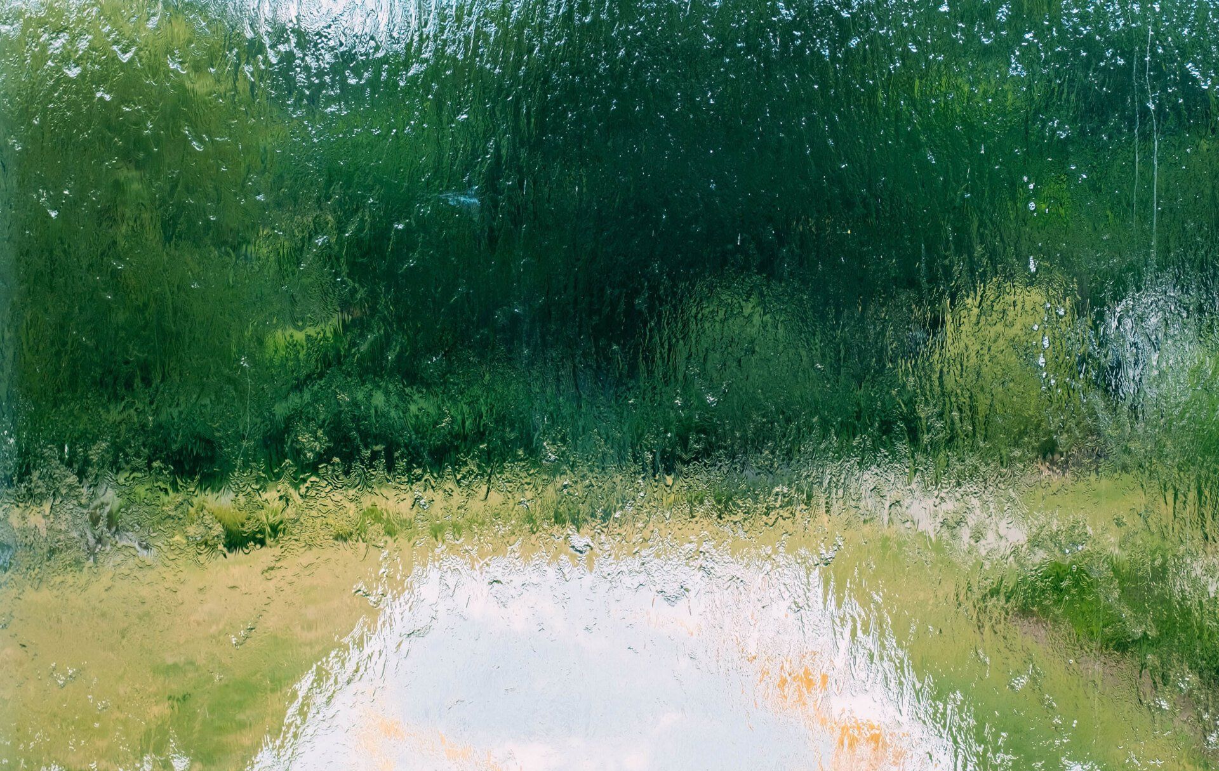SHOWGROUND OPENING HOURS
Mon – Sat: 9am – 5pm
Sunday: 10am – 4pm
Read our review of the Victory Lakewood Lodge
We review Victory Leisure Homes flagship model Lakewood Lodge
The Lakewood Lodge has been designed to impress, and it's all-glass front and focal roof overhang with aspect lighting do just that. The chateau grey cladding provides a striking contrast against the anthracite door and window frames which is subtle and stylish.
Step inside and you'll find yourself in a small entrance hall with handy coat hooks and a shoe rack. To your right is the main bedroom with en-suite shower and walk-in wardrobe and to your left is the kitchen/dining area and lounge. Ahead are two doors leading to the second bedroom and family bathroom.

Kitchen/Dining Area
The kitchen/dining area provides plenty of practical counter space and storage solutions. With soft close drawers and cupboards (including a larder unit) and neatly integrated appliances (electric oven and grill, fridge/freezer, microwave and dishwasher) spread across adjoining walls. There's also a 5-ring gas hob with integrated cooker hood.
The anthracite fittings, including the kitchen sink, and handless cupboard doors are a sleek touch and highlight Victory's attention to detail.
Light pours into the open plan living space through Velux roof windows above the kitchen sink.
Positioned next to another large window, the free-standing dining table comfortably seats 4 (5 at a push, although you'd need another chair) and we really like the feature pendulum light fitting.
Lounge
A change in floor covering (wood effect to carpet) indicates that you have stepped from the kitchen/dining area into the lounge and you are immediately struck by the sense of light and space provided by the floor to ceiling front aspect French doors and windows (they really deserve a front deck).
The configuration of the lounge is fairly typical of a modern holiday home with an integrated electric fire with built-in cabinet surround, coffee table, 3 seater and 2 seater sofas, with the latter facing the French doors to make the most of your view (whatever that may be).
Master Bedroom
The master bedroom wouldn't look out of place in a boutique hotel with full-length windows, feature wood panelling, hanging bedside lamps and matching bedside cabinets and vanity table.
Mirrored sliding doors hide a walk-in wardrobe (with hanging space, drawers and shelving) and a generous en-suite with walk-in shower, w/c and sink with vanity unit.
Second Bedroom
The second bedroom follows convention with two storage beds, a central bedside cabinet, storage cupboard and mirror. Feature headboards provide a contemporary feel and the radiator is cleverly hung under the floating cupboard to maximise space.
Bathroom
The bathroom is flooded with natural light through yet another Velux roof window and anthracite fittings follow the theme through from the kitchen.
To the right is a vanity unit with two drawers and a basin. Straight ahead is a large walk-in shower cubicle with dual thermostat shower and fixed rainfall head (also in anthracite grey). Wet wall and more wood panelling continue the boutique feel from the master bedroom.
If we had to pick one thing that stands out to us about the Lakewood Lodge, it would be the endless natural light. Through a combination of full-length windows and doors and Velux roof windows, Victory have managed to fill every room in this luxury lodge with natural light. We can just imagine the Lakewood situated by the river or on a hillside, providing fantastic panoramic views for it's new owners!
Find out more about our lodges for sale off site.
YOU MIGHT ALSO LIKE
Wessex Leisure Homes
A division of Sedgemoor Caravans
Edithmead Leisure Park,
Nr Burnham-on-Sea
Somerset
TA9 4HE
01278 558458
Powered by LocaliQ








